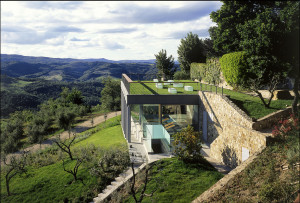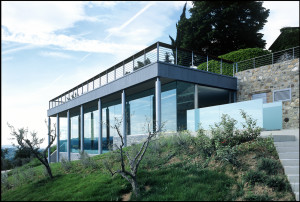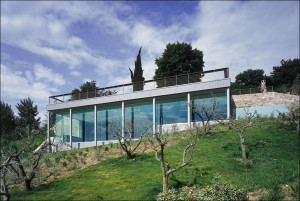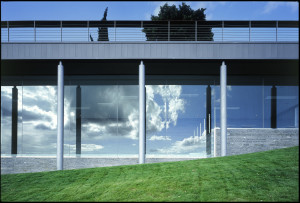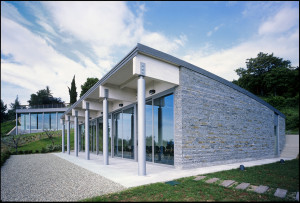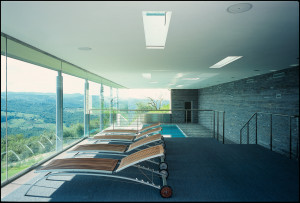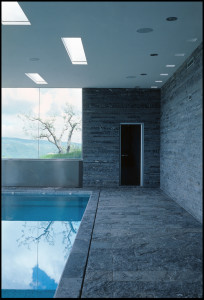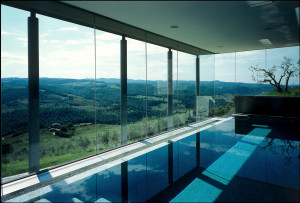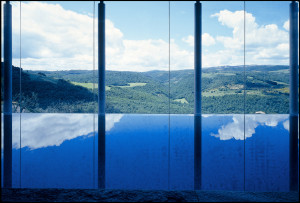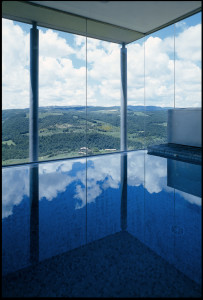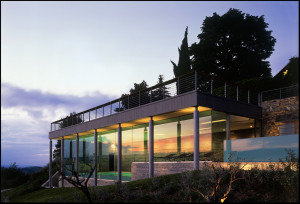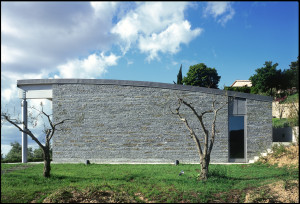Project
Firouz Galdo and Filippo Felli architects
Realization of an indoor pool and a spa in Montecastello di Vibio (PG)
700 mq surface
Chronology project : 2003- 2005
Built :may 2005
Photo: Luigi Filetici
Assignment
Prelimianr project
Detailed and final design
Forniture and finishing design
Direction of the works
Accounting management
Overall project and technicians coordination
Graphics
The indoor pool and small spa, connected with the holiday farm structure, interlocks like a “stone-box” with the adjacent natural slope, opening towards the panorama of the valley below and offering, towards the west, a 180 degree views of the surrounding hills. The enjoyment and contemplation of nature are the added value of the architectural idea of the pool. The use of zero edge pool system, the idea of reflection and frameless glass, allow for a total immersion within the landscape, form inside the building. The roof of the pool is a “hanging garden”, a natural roof that reduces the environmental impact of the structure to a minimum, from which produce eight glass skylight. The 13×4 metre volume of the pool is constructed in reinforced concrete and clad with mosaic tile, as is the Turkish bath, while the relax area is paved in concrete. The basement level contains the change rooms, washroom facilities and massage rooms.

