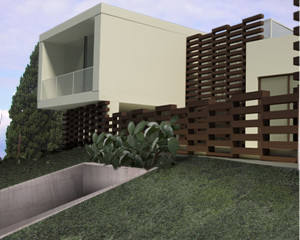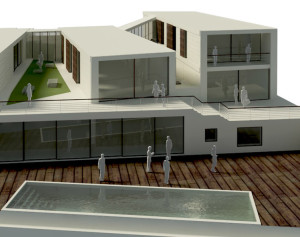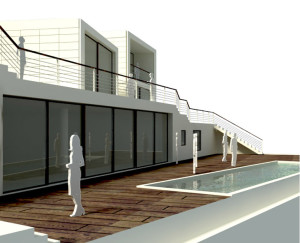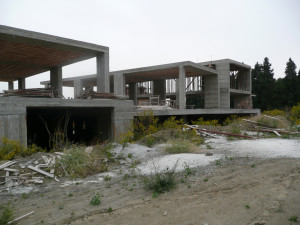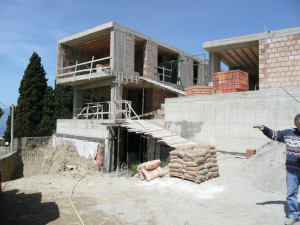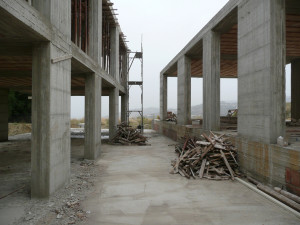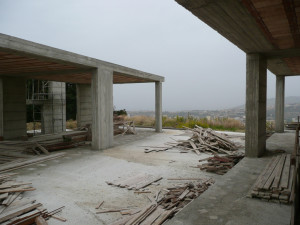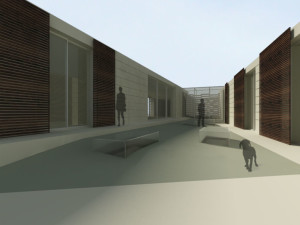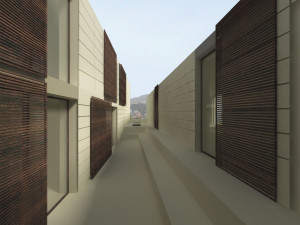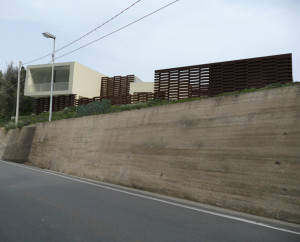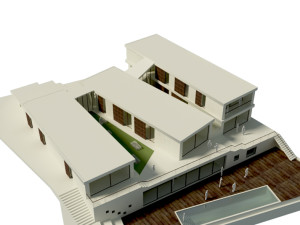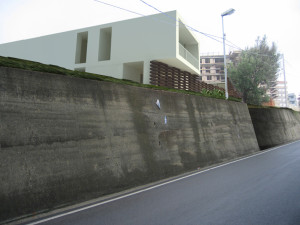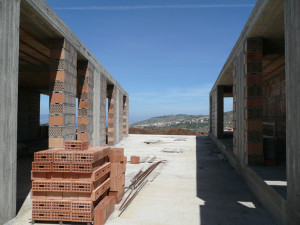Project
Firouz Galdo and Filippo Felli architects ( Officina del Disegno srl)
Team project :arch. Andrea Schingo, geom. Beatrice Chiappini, arch. Alix Papertian
Realization of a private villa in Reggio Calabria
1300 mq indoor superface 1.900 sq m outdoor
Chronology project : 2003- 2008
– Assignment
– Prelimianr project
– Detailed and final design
The idea behind the project is that of subdividing the villa “filters” that correspond with the various degrees of “privacy” requested by the client, passing from the “public” to the “semi-private”, and endig with the “private”. The villa is composed of three building-volumes serving a similar number of functions: services, the space of representation and the nighttime spaces. Two patios create a continuum with the house. In addition to the residential spaces, the project also includes a zero-edge pool overlooking the landscape, a gymnasium and an underground garage, for a total covered surface of 950 sq m. The facades of the three volumes are clad with a modular system of local stone, in close relationship with the tradition of Mediterranean houses. The full-height windows are covered externally with wood panels that assist with cooling, while the interior features glass panels. The paving is white resin, except in the night areas, which are paved in wood.


